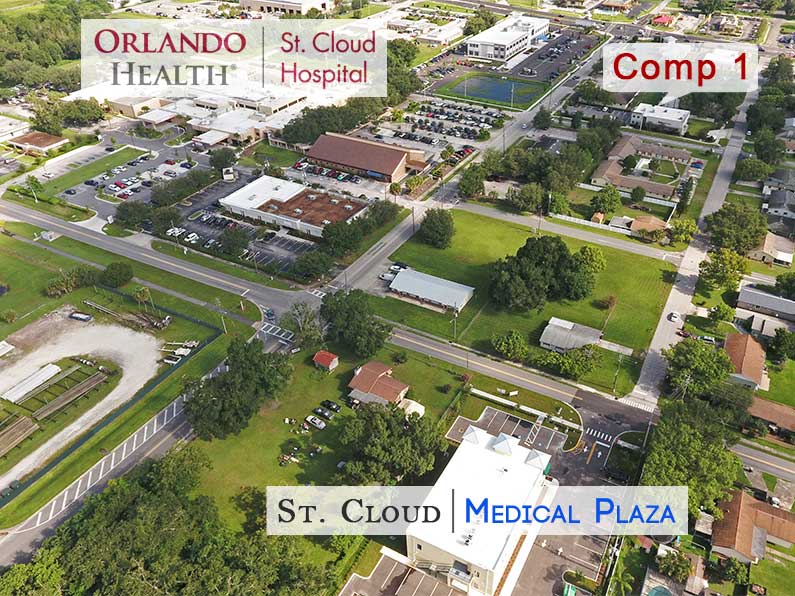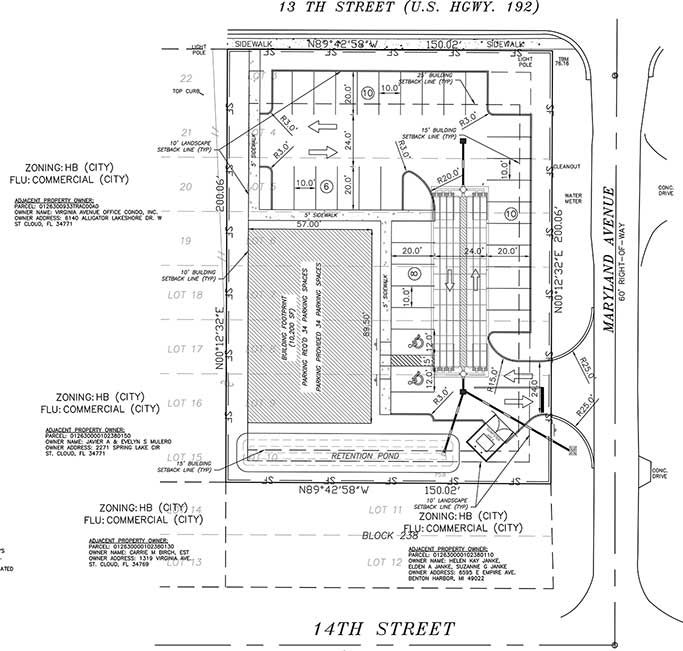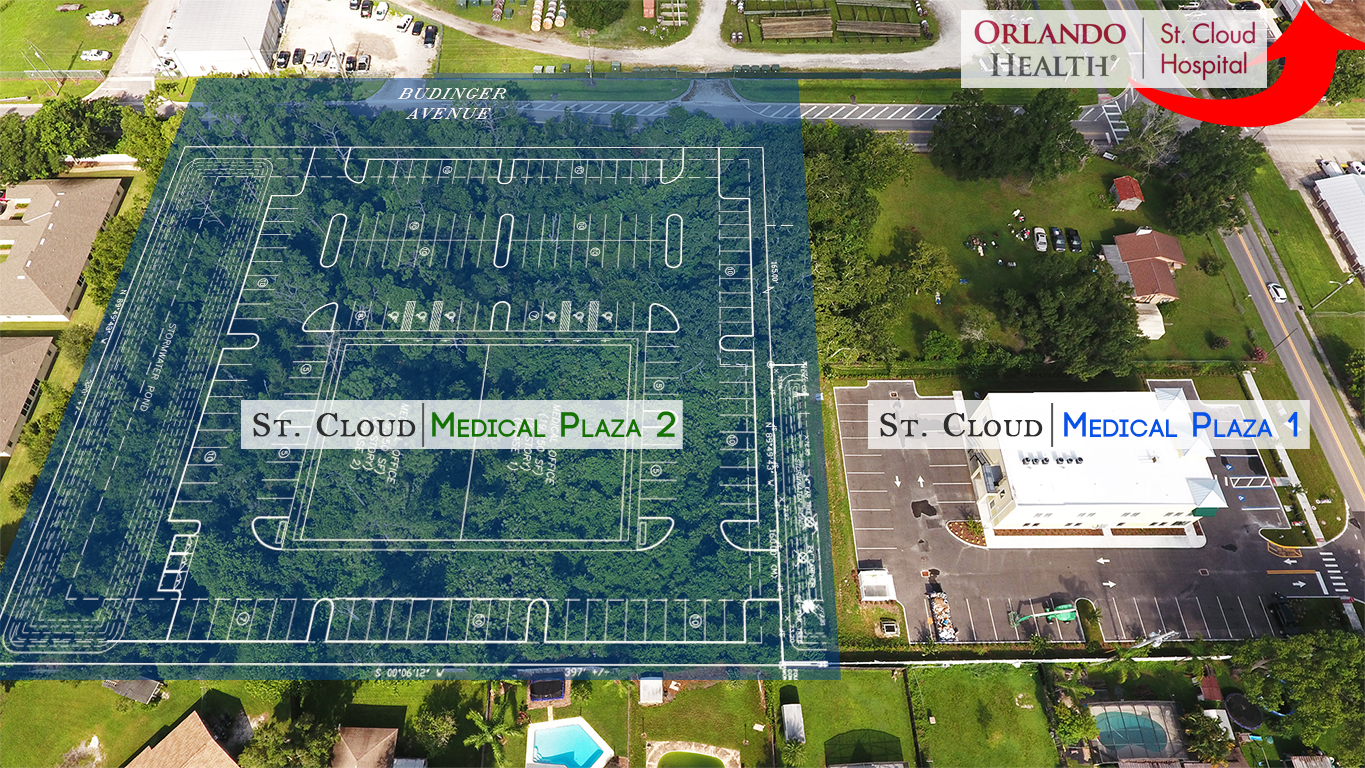PROJECT SUMMARY
DEVELOPER:
Eurocom LLC
LOCATION:
2801 17th St, St. Cloud, FL
BUILDING SIZE:
11,400 Sq. Ft.
DATE COMPLETED:
July 29th 2020
GENERAL CONTRACTOR:
Theobald Construction LLC
ARCHITECT:
Stanley Forrest
FINANCED BY:
Centennial Bank
(407) 801-2090
UPCOMING PROJECTS
FOR LEASE: 1310 Maryland Retail / Office Center
Coming 4th Qtr. 2021! Approx. 10,500 SF or space for lease. Approx. 5,250 SF Retail Space on First Floor and approx. 5,250 SF Office Space on Second Floor.
St. Cloud Medical Plaza 2
Coming Soon! Please reach out for information about availability & opportunity.

LOCATION, LOCATION, LOCATION! St. Cloud Medical Plaza located at 2801 17th Street, St. Cloud, FL 34769 – across the street from ORLANDO HEALTH™ St. Cloud Hospital (Previously known as St. Cloud Regional Medical Center). This brand new medical (professional) office building is located just 4 city blocks from Hwy 192 (13th Street) and its 44,000+ daily traffic. Easy access to major roadways and St. Cloud Hospital.
St. Cloud Medical Plaza is located within the planned Saint Cloud Medical Arts Campus (MAC). The MAC is designed to rival Lake Nona’s Medical City concept, except on a smaller scale and in St. Cloud FL.
Eurocom LLC was formed in 2017 with the concept of to start developing commercial real estate projects in-house, as well as for hire. The consortium owners bring to the group following values: in-house General Contractor (Theobald Construction LLC); in-house real estate brokerage (Dynamic Realty LLC); in-house architect (Stanley Forrester) and in-house civil engineer as well as local and State lever government connections. Eurocom LLC was pioneering the new medical office development trend in St Cloud MAC area.
FUTURE PLANS: Eurocom LLC is in process of planning the second phase of Medical Plaza Phase 2, as well as developing the recently announced Mixed Use Retail Center located at 1310 Maryland Ave. (approx. 10,500 Sq.Ft.).
Regarding future project inquiries & investing, please contact [email protected] or (321) 388-6856
Please Contact Us for More Information
FOR SALE! NEW 1st FLOOR OFFICE CONDO (5,700 Sq. Ft.)
- Total Space (can be one unit) 5,700 Sq.Ft.
- Price Total Space $1,311,000 ($230 p/SF)
- Possible Division:
- Unit 1A 3,564 SF
- Price: $820,000
- Unit 1B 2,136 SF
- Price: $500,000
- Proposed Use: Medical / Professional Office
- Current Condition: Shell
- Build-out: Available (starting $95 p/SF)
- Ceiling Height: 15 Ft.
- Completed: 2020
- Construction Type: Concrete Block
- Ownership Type: Condominium
- Common Area Management: Owners
- Unit 1A 3,564 SF
Recent Sales (COMP’s)
|
1495 Budinger Ave
|
1950 Narcoossee Rd
|
3050 Michigan Ave
|














